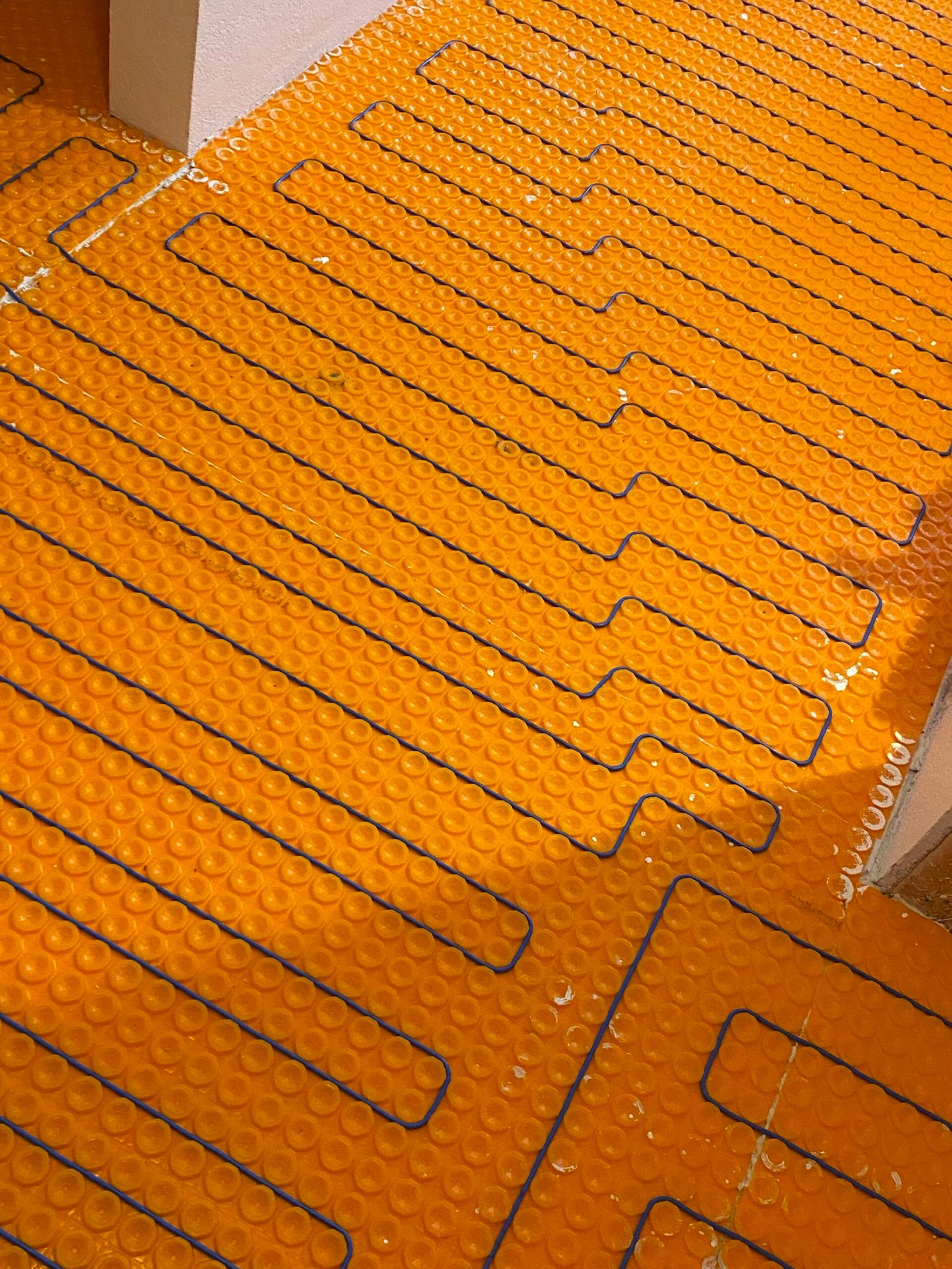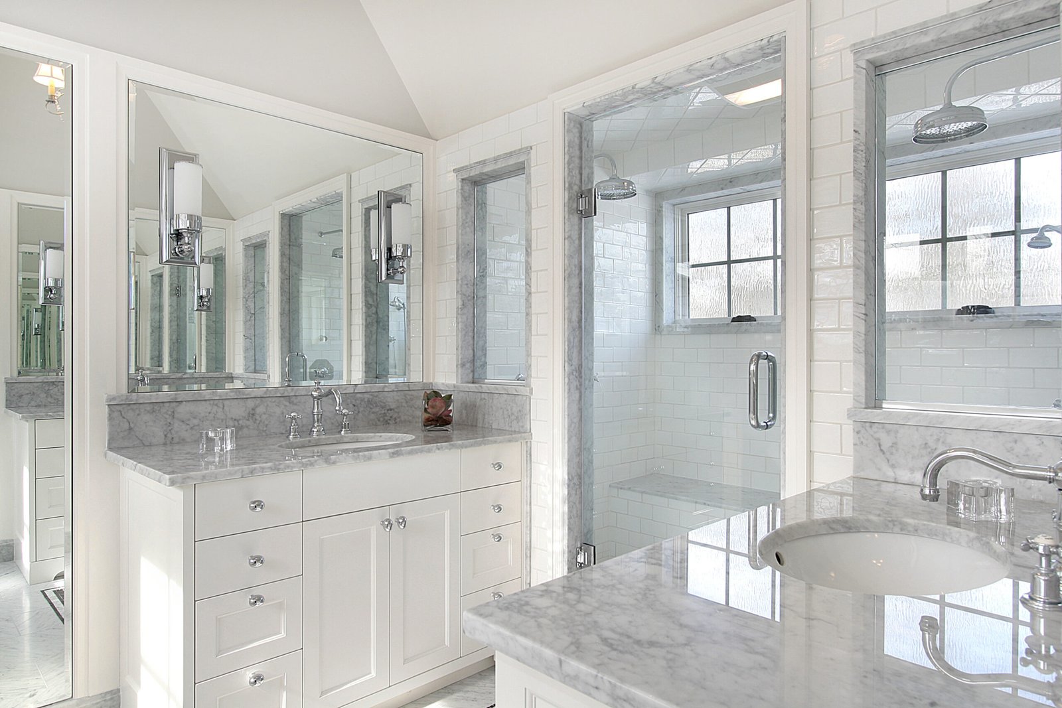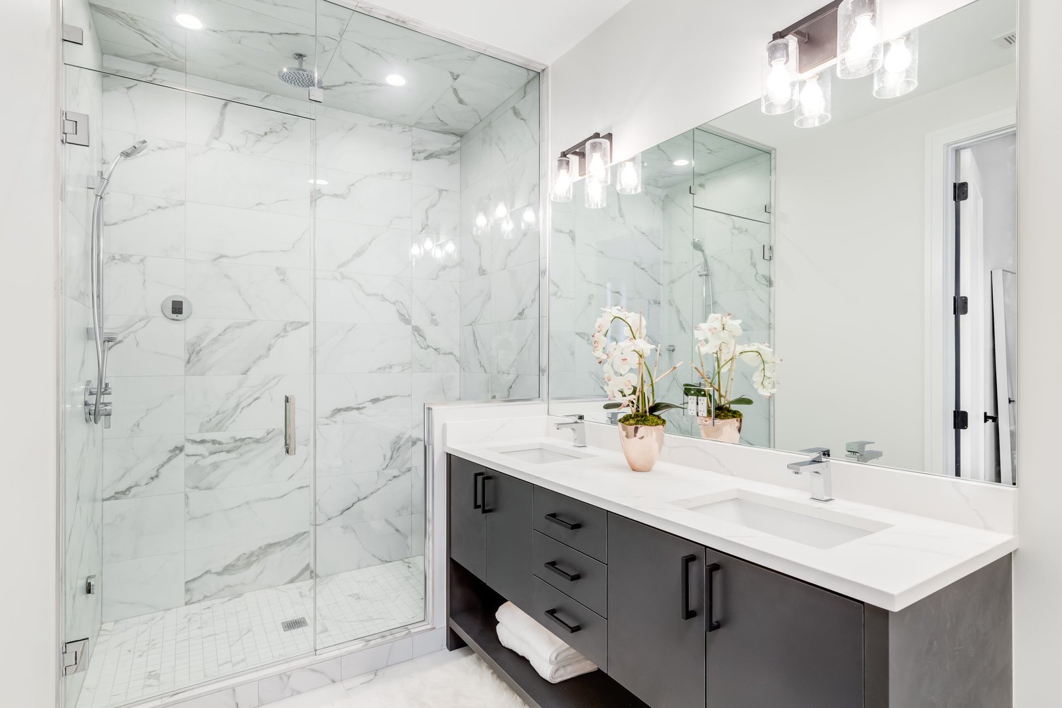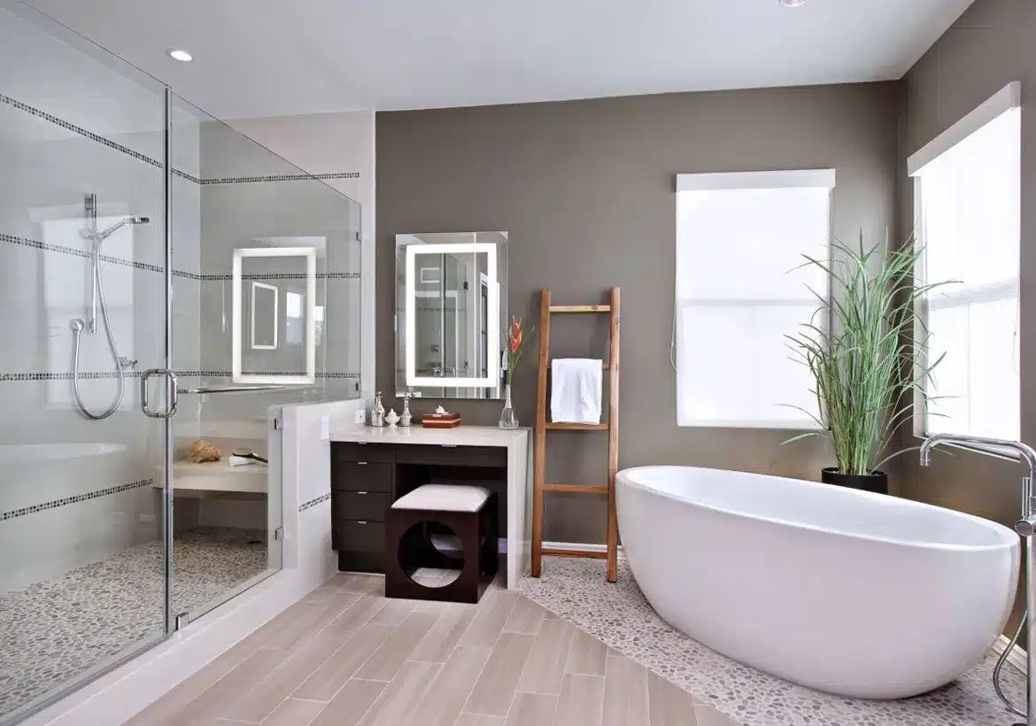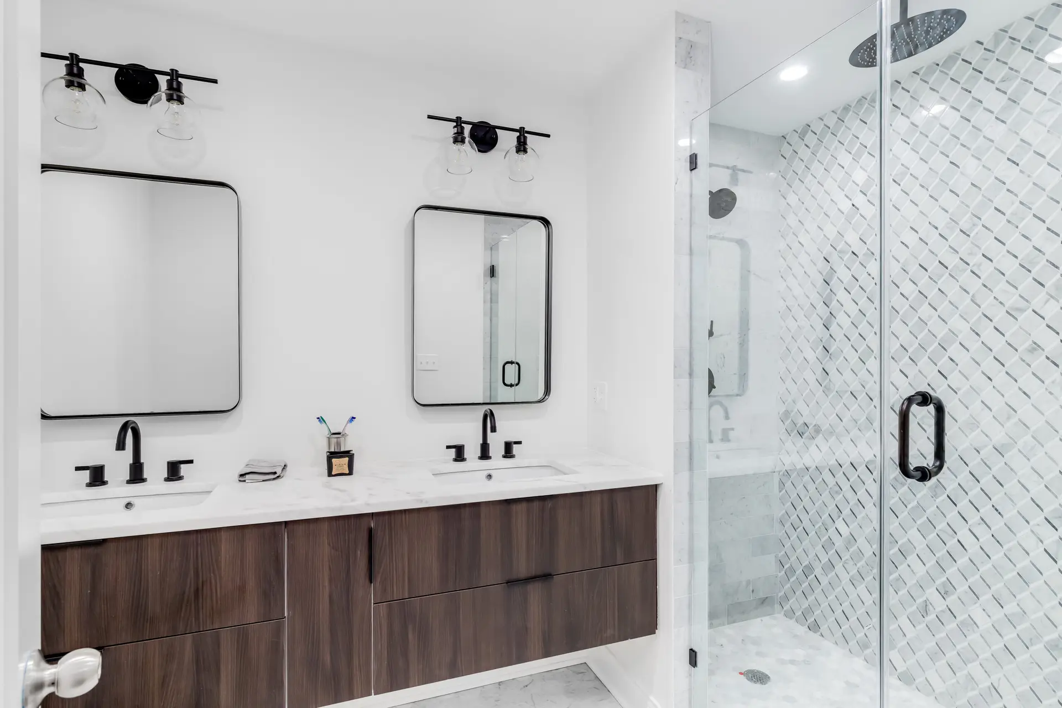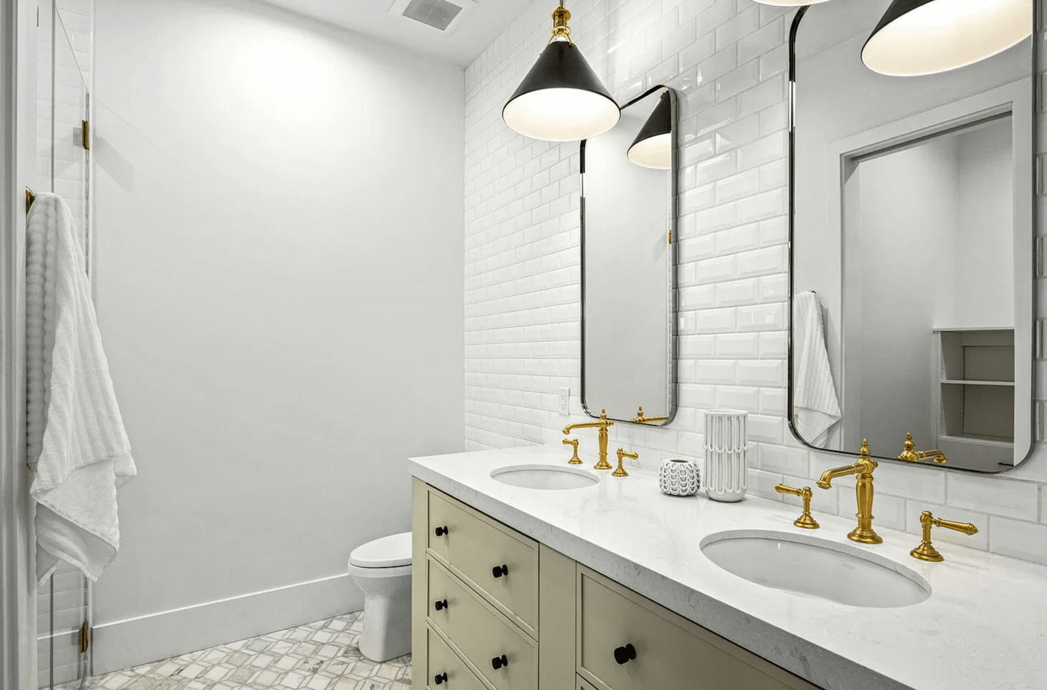Transforming your basement into a functional living space often involves adding a bathroom. Whether you’re finishing your basement or simply need an extra bathroom for convenience, this project, specifically how to add a bathroom in a basement, can significantly increase your home’s value and usability. In this comprehensive guide, we’ll walk you through the steps, costs, and key considerations for adding a bathroom to a basement.
Why Add a Bathroom in a Basement?
A finished basement bathroom offers numerous benefits:
- Increased Home Value – An additional bathroom can boost resale value.
- Convenience – No more running upstairs when entertaining or using the basement as a living space.
- Rental Potential – If you plan to rent out the basement, a bathroom is essential.
- Guest-Friendly – Perfect for visitors or overnight stays.
Key Considerations Before Starting
Before jumping into construction, consider these crucial factors:
1. Local Building Codes & Permits
Most municipalities require permits for plumbing and electrical work. Check local regulations regarding:
- Drainage requirements
- Ventilation
- Ceiling height (typically at least 7 feet)
- Egress (emergency exit) compliance
How to Add a Bathroom in a Basement: Essential Tips
2. Plumbing Accessibility
The biggest challenge in a basement bathroom addition is connecting to existing plumbing. Key considerations:
- Sewage Ejection System – If your basement is below the main sewer line, you’ll need an up-flush or ejector pump system.
- Drainage Slope – Pipes must slope properly (¼ inch per foot) to prevent clogs.
- Water Supply Lines – Ensure easy access to hot and cold water lines.
3. Ventilation & Moisture Control
Basements are prone to dampness. Proper ventilation prevents mold and mildew:
- Install an exhaust fan vented outside.
- Use waterproof materials (e.g., cement board, vinyl flooring).
- Consider a dehumidifier if moisture is a recurring issue.
4. Space Planning
Determine the best location for your bathroom:
- Near existing plumbing to minimize costs.
- Avoid load-bearing walls if possible.
- Standard sizes:
- Half-bath (toilet + sink): ~18–20 sq. ft.
- Full bath (shower/tub + toilet + sink): ~30–40 sq. ft.

Step-by-Step Guide to Adding a Basement Bathroom
Step 1: Plan & Design
- Sketch a layout, keeping plumbing in mind.
- Choose fixtures (toilet, sink, shower/tub) that fit the space.
- Opt for space-saving options like corner sinks or wall-mounted toilets.
Step 2: Obtain Permits
- Submit plans to your local building department.
- Schedule inspections for plumbing and electrical work.
Step 3: Rough-In Plumbing
- If connecting to existing lines:
- Break the concrete to access the main drain.
- Install new drain pipes with a proper slope.
- If using an ejector pump:
- Install a macerating toilet system if gravity drainage isn’t possible.
Step 4: Frame the Walls
- Use pressure-treated lumber for bottom plates to prevent moisture damage.
- Frame around plumbing and electrical lines.
Step 5: Install Electrical & Ventilation
- Add GFCI outlets (required near water sources).
- Wire lighting (recessed or waterproof fixtures).
- Install an exhaust fan vented to the exterior.
Step 6: Insulate & Drywall
- Use moisture-resistant drywall (green board).
- Insulate walls to prevent condensation.
Step 7: Waterproofing & Flooring
- Apply a waterproof membrane in shower areas.
- Choose waterproof flooring (vinyl, tile, or epoxy).
Step 8: Install Fixtures & Finishing Touches
- Mount toilet, sink, and shower/tub.
- Seal gaps with silicone to prevent leaks.
- Add mirrors, storage, and decor.
Cost Breakdown of a Basement Bathroom
| Item | Estimated Cost |
|---|---|
| Plumbing Rough-In | $2,500–$3,500 |
| Ejector Pump System | $1,500–$3,500 |
| Framing & Drywall | $2,000–$3,500 |
| Electrical Work | $2,000–$2,000 |
| Fixtures (toilet, sink, shower) | $3,000–$4,000 |
| Flooring & Tile | $3,000–$4,500 |
| Total | $14,000–$21,000 |
Costs vary based on materials, labor, and location.
DIY vs. Hiring a Professional
DIY Approach
✅ Pros:
- Saves money on labor.
- Full control over design.
❌ Cons:
- Requires plumbing/electrical expertise.
- Risk of code violations.
Hiring a Contractor
✅ Pros:
- Ensures compliance with building codes.
- Faster completion.
❌ Cons:
- Higher cost (labor averages $50–$100/hr).
Final Tips for a Successful How to Add a Bathroom in a Basement
✔ Choose Water-Resistant Materials – Prevent mold with tile, vinyl, and cement board.
✔ Maximize Natural Light – Use LED mirrors or light tubes if windows aren’t an option.
✔ Consider Future Needs – If aging in place, install grab bars and a walk-in shower.
Conclusion
Adding a bathroom to a basement is a smart investment that enhances functionality and home value. By following proper planning, plumbing, and waterproofing steps, you can create a comfortable and code-compliant space. Whether you DIY or hire a pro, this upgrade will make your basement more livable and appealing.



